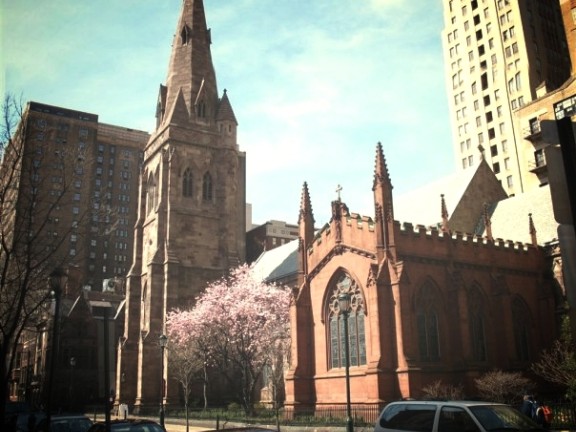St. Mark's Episcopal Church

Built on the western edge of the rapidly expanding city in 1847-1850 (with its spire completed in 1852), St. Mark’s closely resembles an English country church of the fourteenth century. This historic authenticity was one key objective of the founders of the new congregation. Led by English literature scholar Henry Hope Reed (1808-1854), these “High Church” or “Anglo-Catholic” churchmen, although protestants, also sought to revive earlier liturgical practices, including the ritual and music that protestantism had deemphasized.
Their enthusiasm for High Church theology and for the revival of Gothic architecture were both English imports, inspired respectively by the “Tractarians” of the Oxford Movement and the journal and other publications of the Ecclesiological Society. Indeed, the congregation asked the Ecclesiological Society for advice for the design of their church, for which they hired the Scottish-American architect John Notman (1810-1865). Notman had laid out the grounds and designed the buildings of Laurel Hill Cemetery and won the competition to design the Athenaeum of Philadelphia.
While not an exact copy of an English church, St. Mark’s closely resembles St. Stephen’s, Rochester Row, London (1846-50), which was designed by Benjamin Ferrey, one of the favorites of the Ecclesiological Society, and published in the Illustrated London News in 1847. In St. Mark’s (like St. Stephen’s), the functional parts--the nave, its side aisles, the chancel (site of the altar), and the bell-filled tower--are all visibly distinguished. This clarity would have been called “honesty,” and honest, too, were the construction methods, including irregularly coursed brownstone on the outside and visible chisel marks on the interior columns.
Almost painfully plain when it opened, St. Marks was progressively enriched. An elaborate altar and the reredos behind it were installed in the 1870s, and the English-born Henry designed the rood beam and choir stalls in 1907. The most famous twentieth-century Gothicist, Ralph Adams Cram, was the designer of the ornate marble chancel rail and pulpit of 1913.
Cope and Stewardson were hired to design the Lady Chapel that was attached to the end of the south aisle in 1898-1902. In keeping with the tastes of the time, they chose a later, more ornate Gothic vocabulary (and a redder sandstone).
Address: 1625 Locust St, Philadelphia, PA 19103