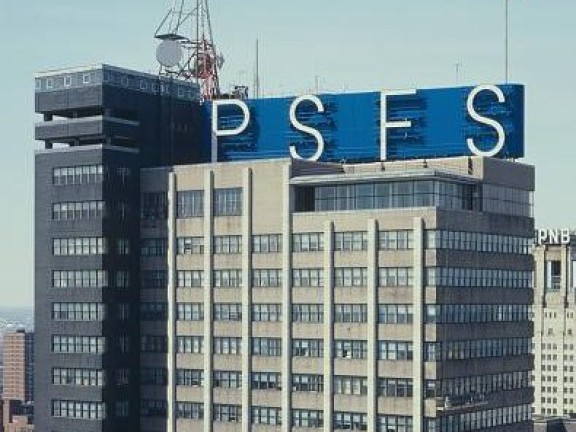Philadelphia Savings Fund Society (PSFS) Building

The Philadelphia Saving Fund Society Building (PSFS) was famous even before it opened in the summer of 1932. That spring, it was one of the few American buildings to be featured in the historic “Modern Architecture” exhibition at the Museum of Modern Art in New York. This was where the term “International Style” was popularized for the new kind of architecture that was appearing around the world.
The client, PSFS president James Willcox, had led his company, America’s first “savings bank,” to become the largest financial institution in the city. In 1926 he hired the establishment architectural firm of Mellor, Meigs, and Howe to design a new headquarters building amid the department stores on East Market Street. Their first proposal was for a kind of modernized classicism—with stone facing visibly bolted to the steel frame and an electric-lit globe on the top. However, before the project progressed, George Howe split with his partners, and he took the design more decisively in the direction of architectural modernism. In collaboration with his new partner, the Swiss-trained William Lescaze, he developed the principal ideas of the final design in the fall of 1929.
PSFS is a “functionalist” building that expresses its multiple purposes on the outside. At the bottom is the green granite-clad podium, with street-level shops and, above them, the majestic, three-story banking hall with a corner-wrapping window, where caring for one’s savings was literally elevated above the bustle of everyday life. Then come three stories of bank offices, and above them 25 floors of rental space, which are boldly cantilevered over Market Street. On top of the tower is a penthouse for the officers of the bank, which is like a lavish modernist villa. And finally comes the giant sign, angled to be visible to those entering the city on the new Benjamin Franklin bridge.
PSFS is a brilliant modern design of geometry and color. Outside, this composition comprises the interlocking rectangles of the office slab, in gray and black, riding atop the shiny green crescent of the podium, and carrying the blue wedge of the sign on its roof. The banking hall, on the inside, is a similarly potent demonstration of abstract art: a pair of sinuous yellow marble-clad balconies wind their way through its grid of black and white marble piers, with dark red ceiling panels hovering above.
Although PSFS is rightly associated with the “International Style.” it is not cribbed from a single European formula. Distinctively, it reflects Howe and Lescaze’s understanding of Bauhaus functionalism, Dutch abstraction, and even, in the glittering sweep of the podium, the energized language of expressionism.
In 1997-2000, PSFS was reconfigured by BLT architects as Loew’s Philadelphia Hotel.